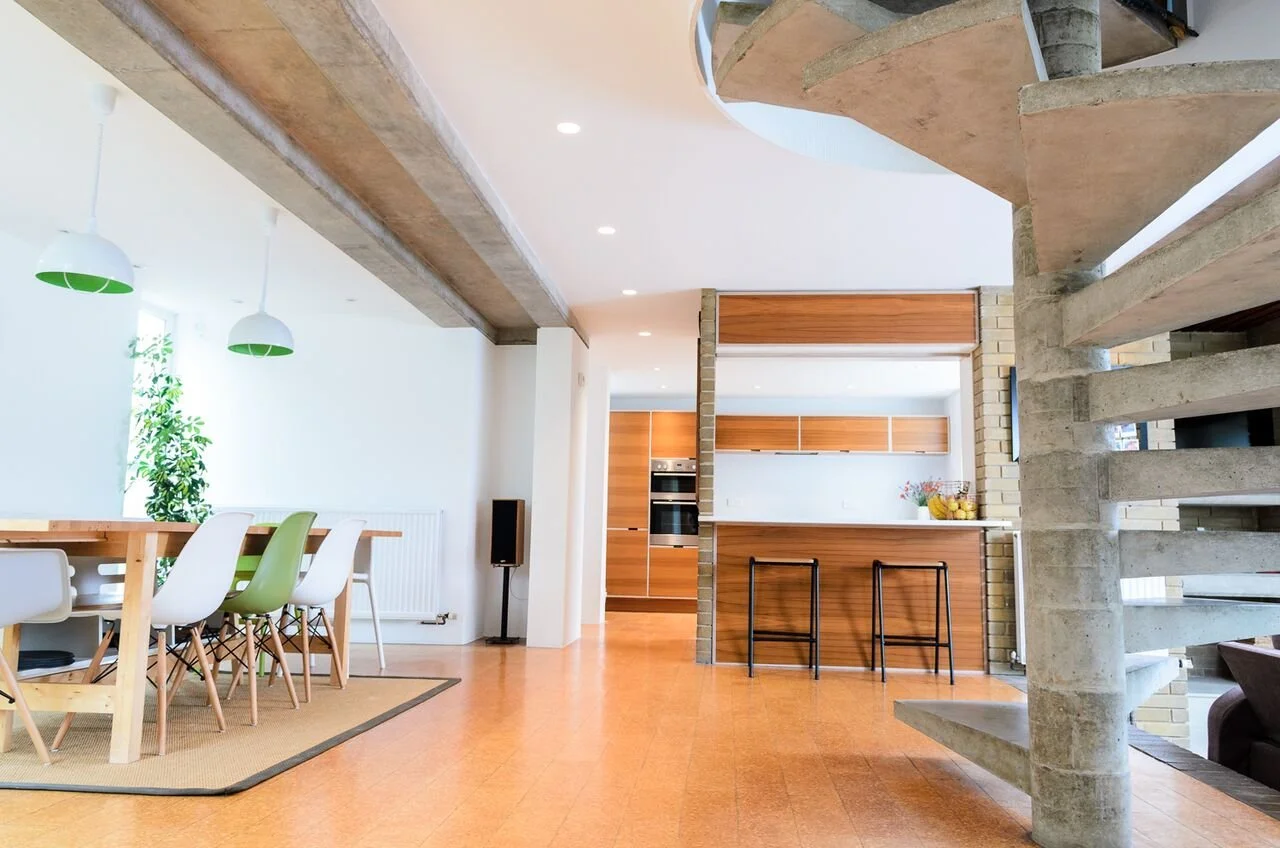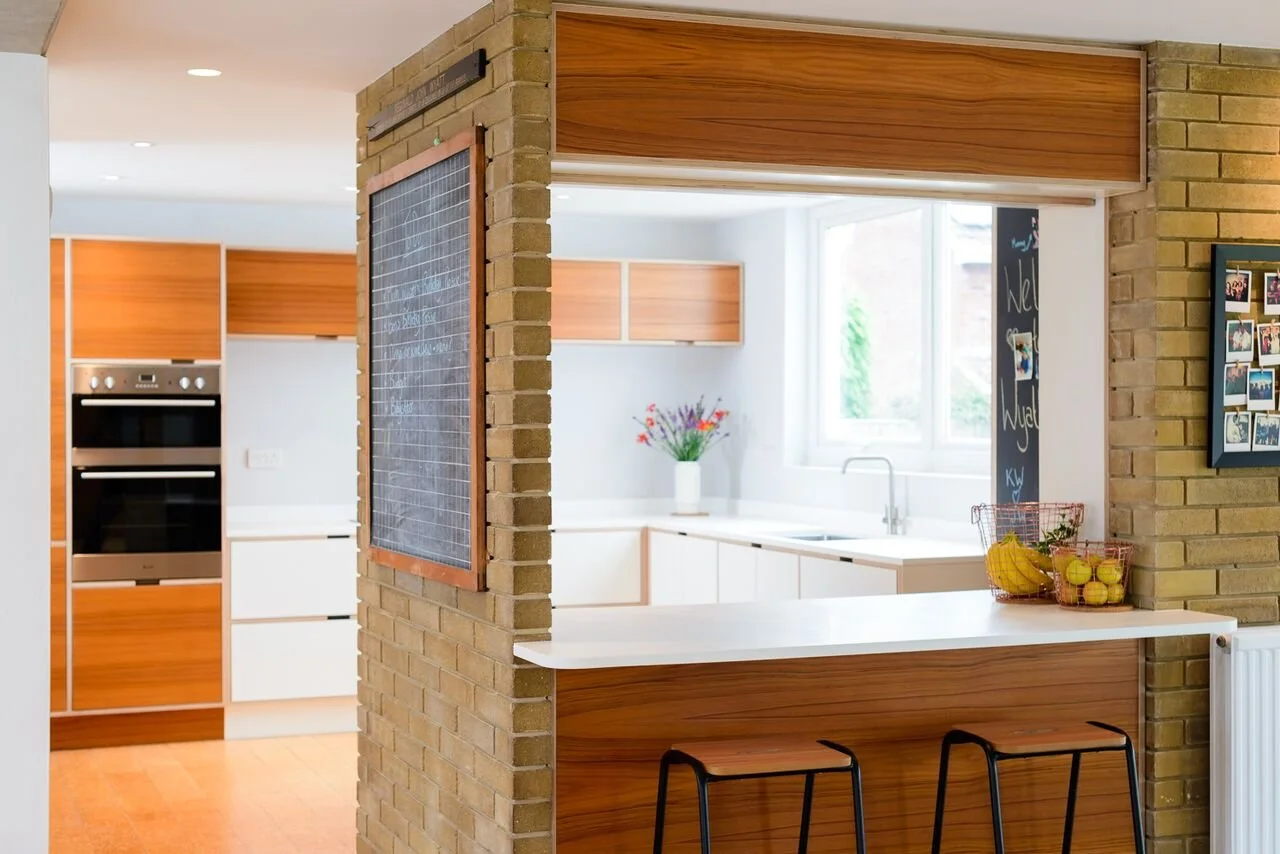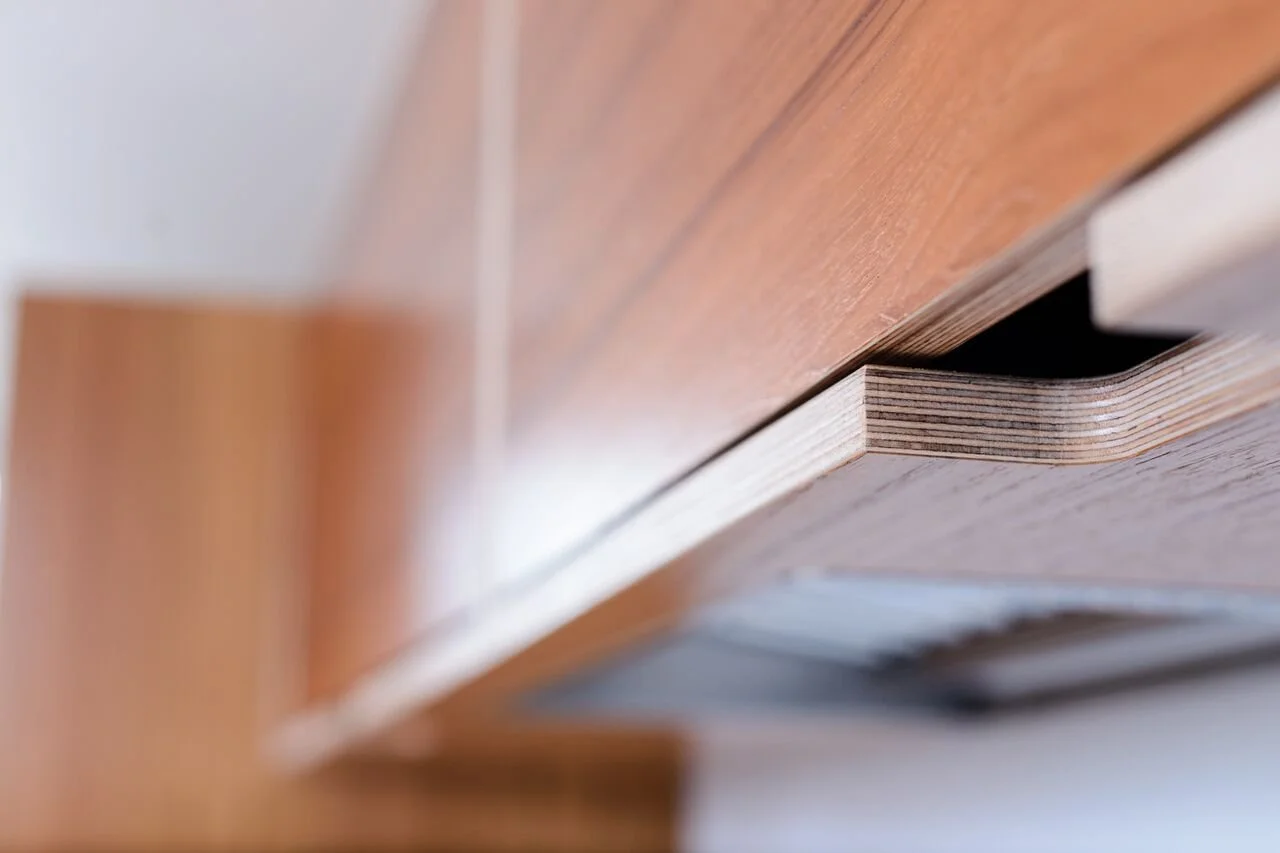Designing the Perfect Kitchen Island: Storage, Seating, Workflow
A great island anchors the room: a place to prep, perch and gather. For homes across Weston-super-Mare, Bristol & Somerset, we design islands that feel generous without crowding the space, with power, lighting and storage that make cooking calmer. As senior designers and experienced kitchen installers, we balance walkways, appliance placement and worktop overhangs so your island looks sculptural—and works hard every day.
Design Approach & Materials
Size, shape & clearances
We start with traffic flow. 900–1,000 mm clear space works for most layouts; more if back-to-back zones. Rectangular islands suit galley runs; L- or T-shapes can zone dining. Curves soften routes in tight spots.
Worktops & finishes
Quartz/sintered stone for durable, easy-care prep.
Granite when you want natural movement and shine.
Solid wood to warm a breakfast edge—oiled and radius-ed for comfort.
Undersides are braced for overhangs; waterfall ends can add drama.
Storage & electrics
Deep drawers, tray dividers, pan drawers, recycle caddies and hidden charging keep surfaces clear. Power is planned early for pop-ups or flush sockets; we route cabling discretely.
Seating & ergonomics
Target 300–350 mm knee space for stools; 900 mm worktop height is standard, with bar seating at 1,050 mm where preferred. Foot rails, pendant spacing and glare control matter for comfort.
Appliances & extraction
If housing a hob, we specify ceiling canopies or downdraft extraction with correct duct runs. Sinks on islands need robust fall, waste and ventilation planning.
Lighting & sustainability
Layer task, ambient and accent light: pendants, downlights and subtle plinth glow. LEDs reduce power and heat; finishes and hardware are chosen for long service life.
Services We Provide
Bespoke design & 3D planning – proportions, circulation, lighting.
Installation & project management – services first, cabinetry and tops next.
Worktops – quartz, granite, solid wood, waterfall detailing.
Appliances & extraction – induction, downdraft, canopy ducting.
Electrical & lighting coordination – safe routing, dimming and switching.
Aftercare – worktop care, hinge adjustments, retouch guidance.
Process (Consultation → Design → Installation → Aftercare)
Consultation: Room survey, wish-list, seating vs storage priorities.
Design: CAD layouts, elevations, electrical/duct notes and finishes board.
Installation: Senior fitters sequence services, fix cabinetry and template tops.
Aftercare: Care sheets; a tidy handover you can live with.
Bespoke & Handmade Luxury
Breakfast stations behind pocket doors, curved drawer fronts, integrated wine coolers, glass display with low-glare LEDs—signature touches that elevate the island without cluttering lines.
Local Focus in Weston-super-Mare, Bristol & Somerset
We design and install across Bristol, Weston-super-Mare, Taunton, Portishead, Burnham-on-Sea, Highbridge and North Somerset.
Proof & Trust
We document substrate strengthening, fixings and overhang support with photo evidence. Edges are eased; sockets and seams align. Insured work and tidy sites are standard.
Call to Action
Need help choosing the right surface? Call 0800 145 5848 or email Margettskitchens@gmail.com to arrange sampling and advice.
Internal links:
FAQs
How much space do I need for an island?
Aim for 900–1,000 mm around all sides; more where two cooks work back-to-back.
Is a hob on the island practical?
Yes—with the right extraction and splash protection. Downdraft or ceiling canopies work well.
What overhang is comfortable for stools?
300–350 mm suits most seating; we’ll confirm supports and bracing.
How do you power an island safely?
We plan routes to the slab or subfloor and specify safe, discreet socket solutions.
Can I mix materials?
Absolutely—stone for prep, wood for warmth on the seating edge is a favourite.




















