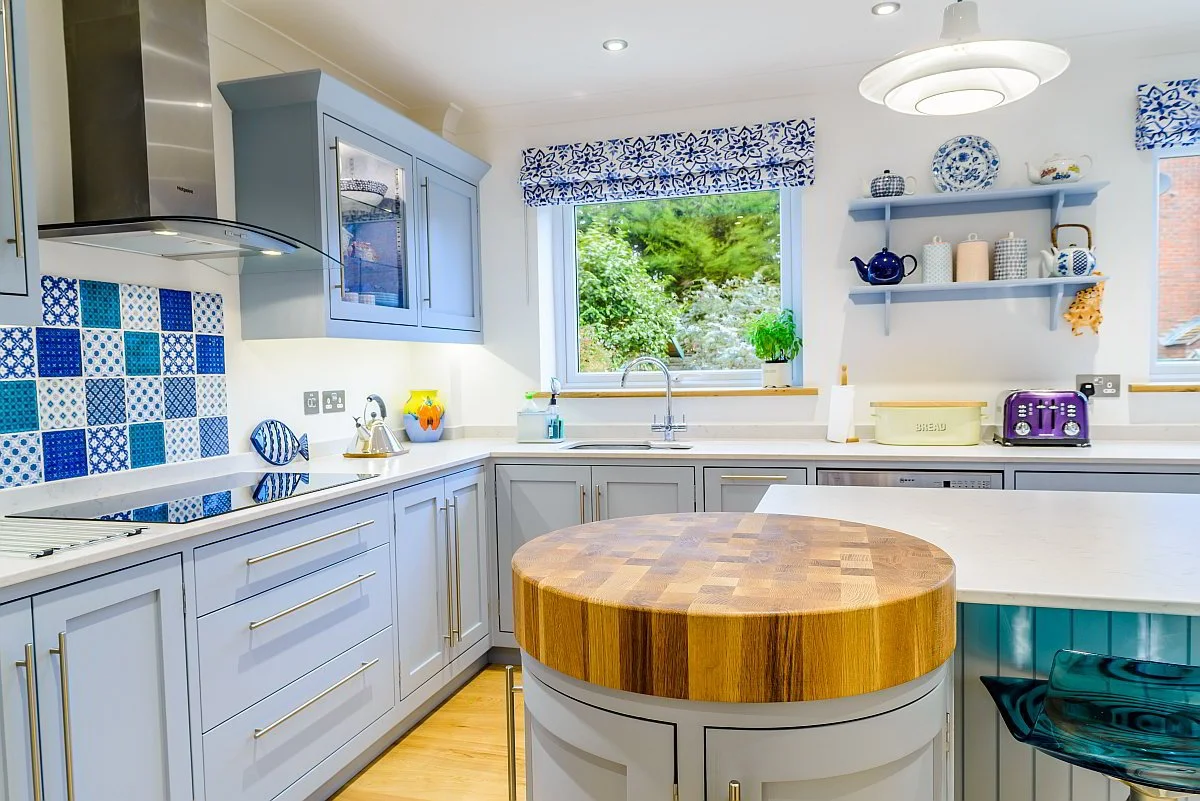Creating Your Kitchen Layout Plan: A Step-by-Step Guide
Planning your kitchen layout is one of the most exciting yet challenging parts of designing your dream kitchen. Whether you're renovating your space or starting from scratch, a well-thought-out layout is essential for creating a kitchen that’s functional, beautiful, and tailored to your needs.
At Margetts Kitchens, we specialize in bespoke, handcrafted kitchen designs that elevate homes across Bristol, Bath, Weston-super-Mare, Somerset, and the South West. In this guide, we’ll walk you through how to create a kitchen layout plan that combines practicality with style, ensuring your space works for you while reflecting your personal taste.
Why Is a Kitchen Layout Plan Important?
Your kitchen layout sets the foundation for how your space functions. A thoughtful layout can improve workflow, optimize storage, and enhance the overall aesthetics of your kitchen. Whether you prefer an island kitchen, L-shaped design, or something entirely custom, the right layout ensures your kitchen is as efficient as it is beautiful.
Step-by-Step Guide to Creating Your Kitchen Layout Plan
1. Measure Your Space
Accurate measurements are the first step to any successful kitchen layout plan.
Tips for Accurate Measuring:
Measure walls, windows, doors, and any fixed features like radiators or vents.
Note ceiling height and any slopes or beams that could affect your design.
Pro Tip: Always double-check your measurements to avoid costly mistakes.
2. Create a Scaled Floor Plan
A scaled floor plan allows you to visualize your space and experiment with different layouts.
Use graph paper or digital design tools to draw a bird’s-eye view of your kitchen.
Include key details like plumbing, electrical outlets, and structural features.
3. Experiment with Different Layouts
Every kitchen is unique, and experimenting with various layouts helps you find the best option.
Popular Layouts to Consider:
Island Kitchens: Perfect for open-plan spaces.
Galley Kitchens: Efficient and space-saving.
L-Shaped Kitchens: Great for creating zones in your kitchen.
U-Shaped Kitchens: Ideal for maximizing storage and counter space.
4. Plan for Storage and Organization
Storage is crucial for a functional kitchen.
Tips for Optimal Storage:
Use corner solutions like lazy Susans or pull-out shelves.
Incorporate deep drawers for pots and pans.
Add vertical storage for spices, utensils, or cutting boards.
Custom Options: At Margetts Kitchens, we create bespoke cabinetry tailored to your storage needs.
5. Select Appliances and Fixtures
Choosing the right appliances and fixtures can significantly impact your kitchen's functionality and style.
Considerations:
Choose appliances that fit your space and lifestyle.
Plan for integrated appliances to maintain a seamless look.
Select fixtures like sinks, taps, and handles that complement your overall design.
6. Consider Lighting and Ventilation
Lighting and ventilation are often overlooked but play a vital role in creating a comfortable kitchen.
Lighting Tips:
Layer lighting with task, ambient, and accent lights.
Use pendant lights over islands for a statement look.
Ventilation: Ensure proper airflow to eliminate cooking odors and maintain a fresh environment.
FAQs About Kitchen Layout Planning
Q: How do I choose the best kitchen layout for my home?
A: Consider your space, lifestyle, and cooking habits. For example, island kitchens are great for open-plan homes, while galley kitchens suit smaller spaces.
Q: What is the most important factor in planning a kitchen layout?
A: Functionality is key. Ensure your layout optimizes workflow, storage, and ease of use.
Q: Can I customize my kitchen layout?
A: Absolutely! At Margetts Kitchens, we specialize in bespoke designs tailored to your preferences and space.
Q: How long does it take to plan and install a kitchen?
A: Planning and installation typically take 8–12 weeks, depending on the complexity of the design.
Q: Do you serve areas outside Somerset?
A: Yes, we serve clients across Bristol, Bath, Weston-super-Mare, and the South West.
Why Choose Margetts Kitchens?
At Margetts Kitchens, we bring craftsmanship, innovation, and local expertise to every project. Here’s why homeowners in Somerset and beyond trust us for their bespoke kitchen needs:
1. Bespoke Designs
Every kitchen is custom-made to fit your space, style, and needs.
2. Handcrafted Quality
Our master kitchen fitter, Rob Margetts, ensures every detail is perfect.
3. Tailored Solutions
From storage to layout, we design kitchens that work for you.
4. Local Expertise
With years of experience in the South West, we understand the unique character of homes in the region.
Serving Bristol, Weston-super-Mare, Bath, Somerset and the South West
We proudly design and install kitchens for homes in:
Bristol: Perfect for urban living with contemporary designs.
Bath: Kitchens that complement historic and modern properties.
Weston-super-Mare: Coastal-inspired layouts for seaside homes.
Somerset: Tailored solutions for rural and suburban homes.
Check out the Margetts Luxury Kitchens Latest Blogs
Why Choose Margetts & Margetts?
At Margetts & Margetts, we’re proud to design and create bespoke kitchens that reflect your vision and enhance your home. Serving clients across Bristol, Bath, Weston-super-Mare, and Somerset, we combine traditional craftsmanship with modern innovation to deliver kitchens that truly stand out. Our customer feedback, testimonials and reviews for our kitchens can be found online and also here.
What We Offer:
Fully bespoke kitchen designs tailored to your needs.
Handcrafted cabinetry and high-quality materials.
Exceptional customer service from consultation, design to installation.
Handcrafted with Love…..Beautiful Finishes by Margetts Kitchens
Some of our Handmade Kitchens Designed and Fitted in Bristol and Somerset
Contact Us for a Kitchen Design Consultation Today
Ready to create your dream kitchen? Whether you’re in Bristol, Weston-super-Mare, or anywhere in the South West, Margetts Kitchens is here to bring your vision to life. Contact us today for a free consultation and let’s start designing your perfect luxury handcrafted kitchen.
Phone: 0800 145 5848
Email: Margettskitchens@gmail.com
Address: Margetts and Margetts LTD, Purving Row Lane, Weston-super-Mare, England, BS24, United Kingdom
Our Handcrafted Kitchens & Furniture
Explore our Bespoke Kitchen Blog
Learn more about Handcrafted Kitchens in Bristol
View our Kitchen Gallery Choosing the Perfect Kitchen Worktops
































